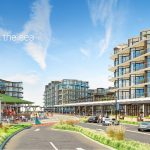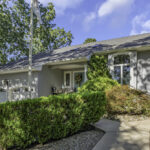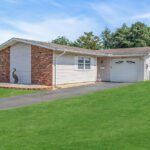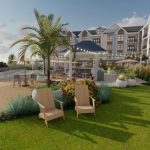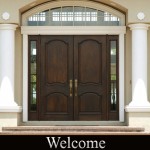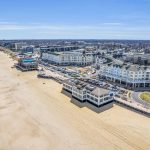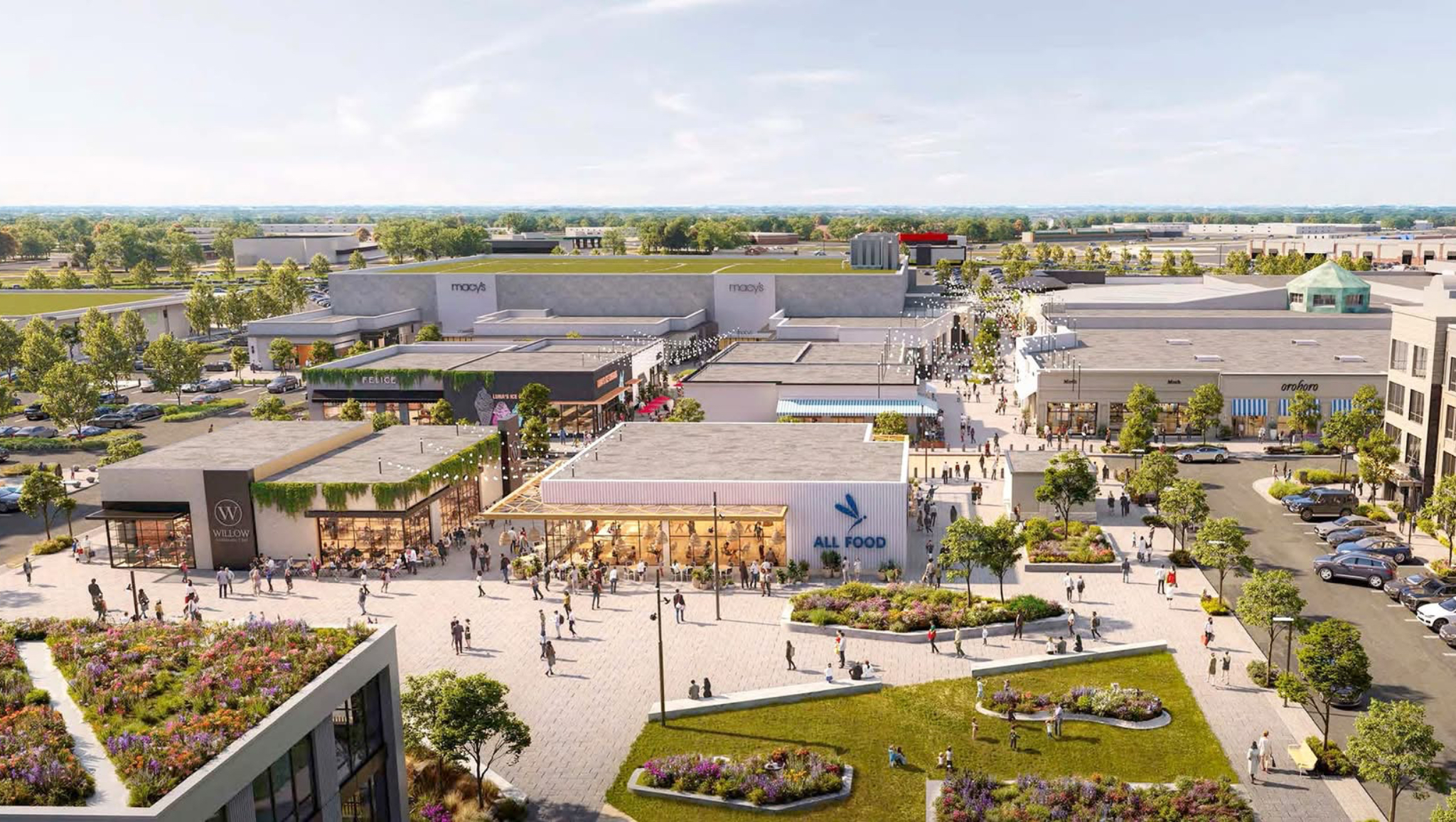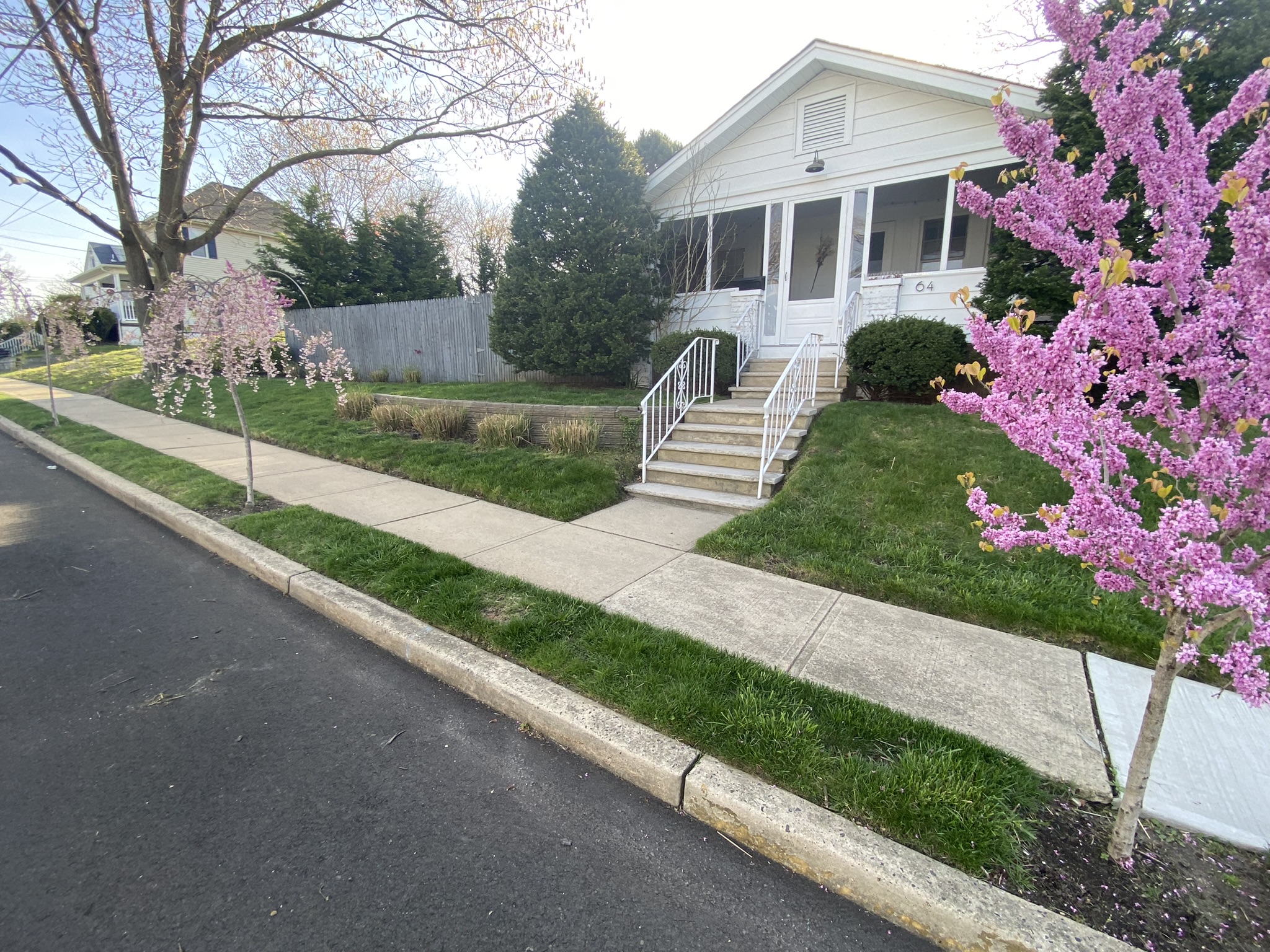Monmouth Square Eatontown Monmouth Square is a transformative redevelopment project in Eatontown, New Jersey, aiming…
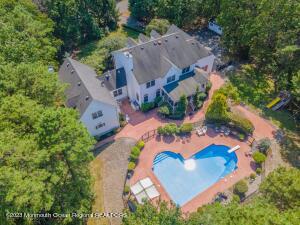
130 Savannah Rd. – Just Listed
- Judy Collan
- Latest News
130 Savannah Rd. – Just Listed

130 Savannah Road, Jackson, NJ 08527
$1,275,000







































































Property Type:
Residential
Bedrooms:
6
Baths:
5.1
Square Footage:
5,668
Lot Size (sq. ft.):
348,916
Status:
Closed
Current Price:
$1,275,000
List Date:
8/17/2023
Last Modified:
2/16/2025
Description
Multi-family living in the prestigious Savannah Ridge development. Welcome to this rare find in Jackson, NJ. This mother/daughter colonial features 6 bedrooms, 5.5 bathrooms, a fully finished basement apartment, and a heated in-ground swimming pool. Situated on over 8 acres, this property boasts tons of privacy.
Upon entry, you are welcomed into the 2-story foyer featuring dual coat closets and beautiful hardwood floors. The first floor has hardwood throughout and was re-sanded and stained two years ago. To the left of the foyer is the dining room, which features a built-in wine rack and bar. Following through to the butler's pantry, you will find additional cabinet and counter space with a second wine rack and a walk-in pantry.
Supplements: The large kitchen welcomes you with a generous amount of counter space, granite countertops, recently upgraded stainless steel appliances, and a breakfast counter. The breakfast nook is surrounded by windows and provides additional dining space. The sliding doors lead to a large, covered patio, perfect for entertaining! The great room off the kitchen boasts a grand wood-burning fireplace with a beautiful custom stone wall. The French doors lead you into the formal living room. The great room and dining room feature pocket doors which allow the space to be closed off or open. The first floor also features a bedroom, a full bathroom, and a 2-car garage with brand-new garage doors. The chain garage door opening system was replaced with a new Chamberlain belt system. Upstairs to the left, you will find the primary suite. This bedroom offers a large en-suite bathroom equipped with a double vanity, a large soaking tub, a standup shower, a water closet, and a laundry room. The primary suite also features an expansive office/study with an enormous walk-in closet. Additionally, you will find three more bedrooms and a full bath with a double vanity upstairs. The hardwood floors are carried throughout the second floor. The mother-in-law suite is an attached addition to the home with a separate entrance. This provides the home with an additional living space featuring a large 2-story living room with a gorgeous floor-to-ceiling stone gas fireplace. The first floor also offers an expansive kitchen and a half-bathroom. Upstairs you will find the bedroom with an attached bathroom and a laundry closet. The finished basement provides a third living quarters! Equipped with a living area, kitchen, laundry room, a full bathroom, and three rooms that can be used as bedrooms, an office, etc! The basement can be accessed through the main house or from the exterior second entrance. Finish summer the right way in the beautiful backyard. Fully fenced in and private, find yourself enjoying the 36,000-gallon heated inground pool. The backyard is hardscaped with terracotta red stamped concrete and freshly landscaped with gorgeous greenery. The koi pond is an added element to this private oasis! This home had all of the exterior doors replaced in 2022. The pool heater has been replaced. There are three zones of AC. The first zone covers the main floor and the basement, the second zone covers the second floor, and the mother-in-law suite has its own zone. There are four zones of heat. Each floor of the main house, the basement, and the mother-in-law suite has its own zone. The entire home is also equipped with an automatic Generac generator, installed in 2022, and fueled by propane. With close proximity to Six Flags Great Adventure, the Freehold and Ocean County Mall, the Jackson Outlets, and local beaches - don't miss out on this wonderful multi-family home. Schedule a showing today.
More Information MLS# 22322950
Contract Info
Status: Closed
List Date: 2023-08-17
Sold Price: $1,275,000
Current Price: $1,275,000
List Price/SqFt: 247
Property Sub-Type: Single Family Residence
Sub-Type: Detached
New Construction: No
Location
House Number: 130
Street Name: Savannah
Street Suffix: Road
County: Ocean
Municipality: Jackson (JAC)
Postal City: Jackson
State: NJ
Zip Code: 08527
Area/Section: None
Complex/Subdivision: Savannah Ridge
Elementary School: Switlik
High School: Jackson Memorial
Directions: Rt 571 to Savannah Rd. House # 130
General Property Info
Bedrooms: 6
Full Baths: 5
Half Baths: 1
Total Baths: 5.1
# Level 1 - Baths: 2
# Level 2 - Baths: 3
# Basement - Baths: 1
Fireplace: Yes
# Fireplaces: 2
Apx SqFt: 5668
# Levels: 2
Apx Year Built: 2000
Garage: Yes
# Car Garage: 2
Acreage: 8.01
HOA: No
Pool: Yes
Waterfront: No
Waterview: No
Tax and Legal
Asmnt - Total: 781400
Taxes: 19746
Tax Year: 2022
Status Change Info
Under Contract Date: 2023-09-01
Sold Date: 2023-09-19
Sold Price: $1,275,000
Property Features
Ownership Type: Fee Simple
Style: Colonial; Custom; Mother/Daughter; 2 Story
Interior: Attic; Bonus Room; Ceilings - 9Ft+ 1st Flr; Center Hall; French Doors; In-Law Floorplan; Laundry Tub; Recessed Lighting; Sliding Doors
Foyer: Closet(s); Floor - Wood; Two Story
Living Room: Floor - Wood; French Doors
Dining Room: Built-Ins; Floor - Wood
Kitchen: Bnook/Dining Area; Breakfast Cntr; Butler Pantry; Center Island; Eat-In; Floor - Wood; Granite/Stone Counter; Pantry
Primary Bedroom: Floor - Wood; Full Bath; Walk-in Closet
Primary Bath: Double Sinks; Floor - Ceramic; Shower Stall; Tub
Basement: Crawl Space; Finished; Full; Heated
Floors: Ceramic Tile; Wood
Cooling: 3+ Zoned AC; Central Air
Heating: 3+ Zoned Heat; Forced Air; Natural Gas
Water Heater: Natural Gas
Exterior: Deck; Fence; Lighting; Patio; Shed; Storage; Swimming; Swingset; Underground Sprinkler System; Other
Garage: Attached; Direct Access; Other - See Remarks
Siding: Brick; Vinyl
Roof: Shingle
Parking: Driveway; Oversized; Paved
Pool: Fenced; Heated; In Ground; Self Cleaner
Out Buildings: Shed(s)
Included: Blinds/Shades; Ceiling Fan(s); Counter Top Range; Dishwasher; Double Oven; Down Draft Range; Dryer; Garage Door Opener; Gas Cooking; Light Fixtures; Microwave; Outdoor Lighting; Refrigerator; Screens; Swing Set; Washer; Window Treatments
Zoning: Residential
Lot Description: Back to Woods; Fenced Area; Oversized; Treed Lots; Wooded
Management Type: No Management
Assessment Status: Assessed
Showing: Showing Time
Rooms: Bathroom; Bedroom; Breakfast; Dining Room; Great Room; Kitchen; Laundry; Living Room; Office; Primary Bathroom; Primary Bedroom
Bathroom Level: First; Second
Primary Bathroom Level: Second
Bedroom Level: First; Second
Breakfast Level: First
Dining Room Level: First
Great Room Level: First
Kitchen Level: First
Laundry Level: Second
Living Room Level: First
Primary Bedroom Level: Second
Office Level: Second
Room Information
Bedroom
Length: 17.60
Level: First
Width: 13.20
Level: First
Dimensions: 17.6 x 13.2
Bathroom
Length: 6.70
Level: First
Width: 7.90
Level: First
Remarks: Full
Dimensions: 6.7 x 7.9
Dining Room
Length: 12.80
Level: First
Width: 15.11
Level: First
Dimensions: 12.8 x 15.11
Kitchen
Length: 17.70
Level: First
Width: 15.10
Level: First
Dimensions: 17.7 x 15.1
Breakfast
Length: 11.20
Level: First
Width: 13.90
Level: First
Dimensions: 11.2 x 13.9
Great Room
Length: 21.60
Level: First
Width: 19.60
Level: First
Dimensions: 21.6 x 19.6
Living Room
Length: 13.50
Level: First
Width: 16.10
Level: First
Dimensions: 13.5 x 16.1
Living Room
Length: 21.50
Level: First
Width: 15.10
Level: First
Remarks: Mother/Daughter
Dimensions: 21.5 x 15.1
Kitchen
Length: 21.40
Level: First
Width: 23.11
Level: First
Remarks: Mother/Daughter
Dimensions: 21.4 x 23.11
Bathroom
Length: 7.00
Level: First
Width: 5.10
Level: First
Remarks: Half - Mother/Daughter
Dimensions: 7 x 5.1
Office
Length: 16.50
Level: Second
Width: 25.60
Level: Second
Dimensions: 16.5 x 25.6
Primary Bedroom
Length: 13.70
Level: Second
Width: 20.40
Level: Second
Dimensions: 13.7 x 20.4
Primary Bathroom
Length: 12.60
Level: Second
Width: 15.10
Level: Second
Dimensions: 12.6 x 15.1
Bedroom
Length: 11.60
Level: Second
Width: 15.10
Level: Second
Dimensions: 11.6 x 15.1
Bedroom
Length: 13.80
Level: Second
Width: 14.30
Level: Second
Dimensions: 13.8 x 14.3
Bedroom
Length: 13.50
Level: Second
Width: 15.00
Level: Second
Dimensions: 13.5 x 15
Bathroom
Length: 11.00
Level: Second
Width: 5.00
Level: Second
Remarks: Full
Dimensions: 11 x 5
Laundry
Length: 6.10
Level: Second
Width: 7.00
Level: Second
Dimensions: 6.1 x 7
Bedroom
Length: 10.50
Level: Second
Width: 16.10
Level: Second
Remarks: Mother/Daughter
Dimensions: 10.5 x 16.1
Bathroom
Length: 4.11
Level: Second
Width: 11.30
Level: Second
Remarks: Mother/Daughter
Dimensions: 4.11 x 11.3
Listing Office: Keller Williams Shore Properties
Listing Agent: Isaac Nussbaum
Last Updated: February - 16 - 2025

Broker Attribution:
yitzi@thenussbaumteam.com
The data relating to real estate on this web site comes in part from the Internet Data Exchange program of the MLS of the Monmouth Ocean Regional REALTORS®, and site contains live data. IDX information is provided exclusively for consumers' personal, non-commercial use and may not be used for any purpose other than to identify prospective properties consumers may be interested in purchasing.
VIEW MORE MOTHER DAUGHTER HOMES HERE

