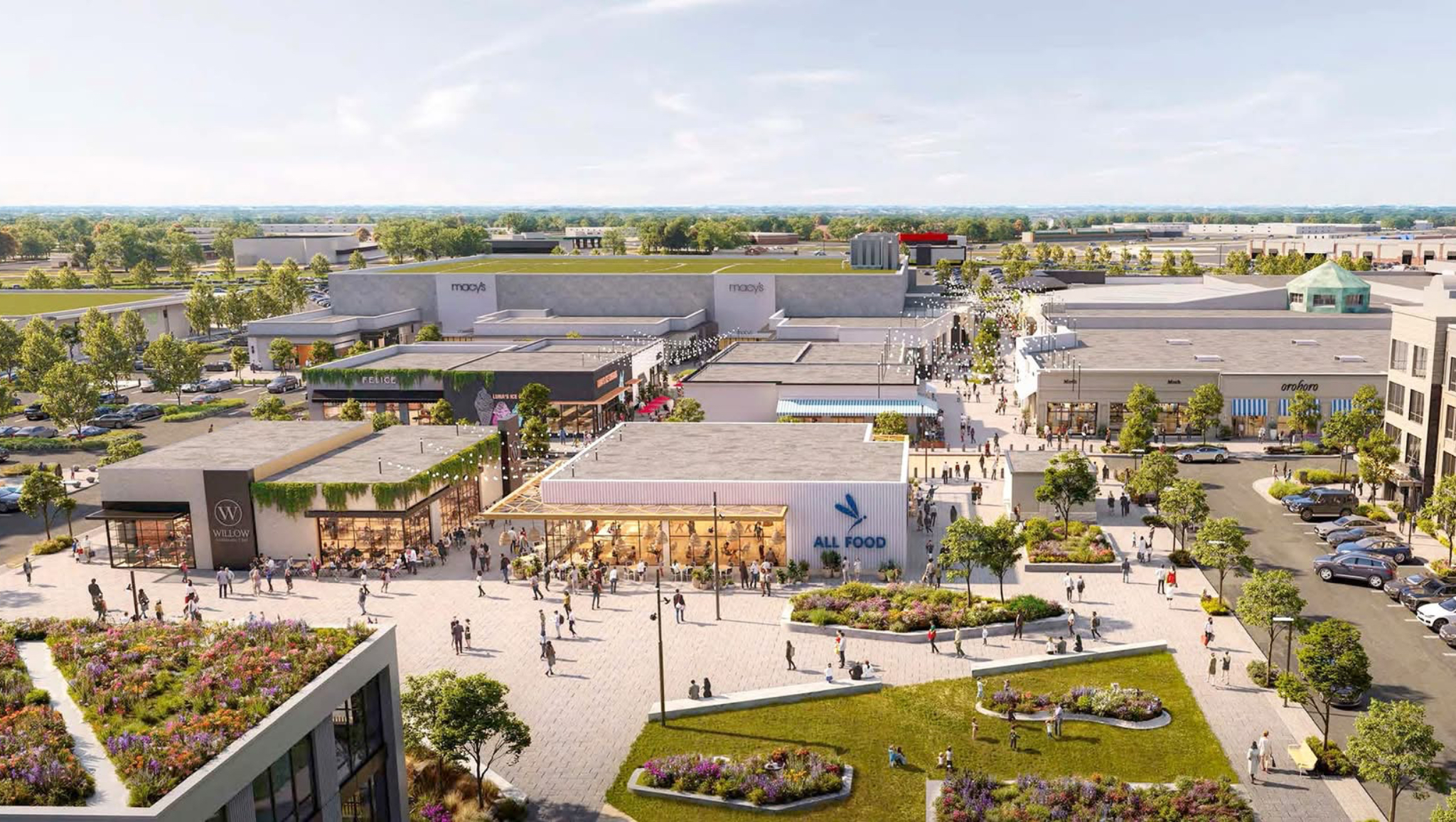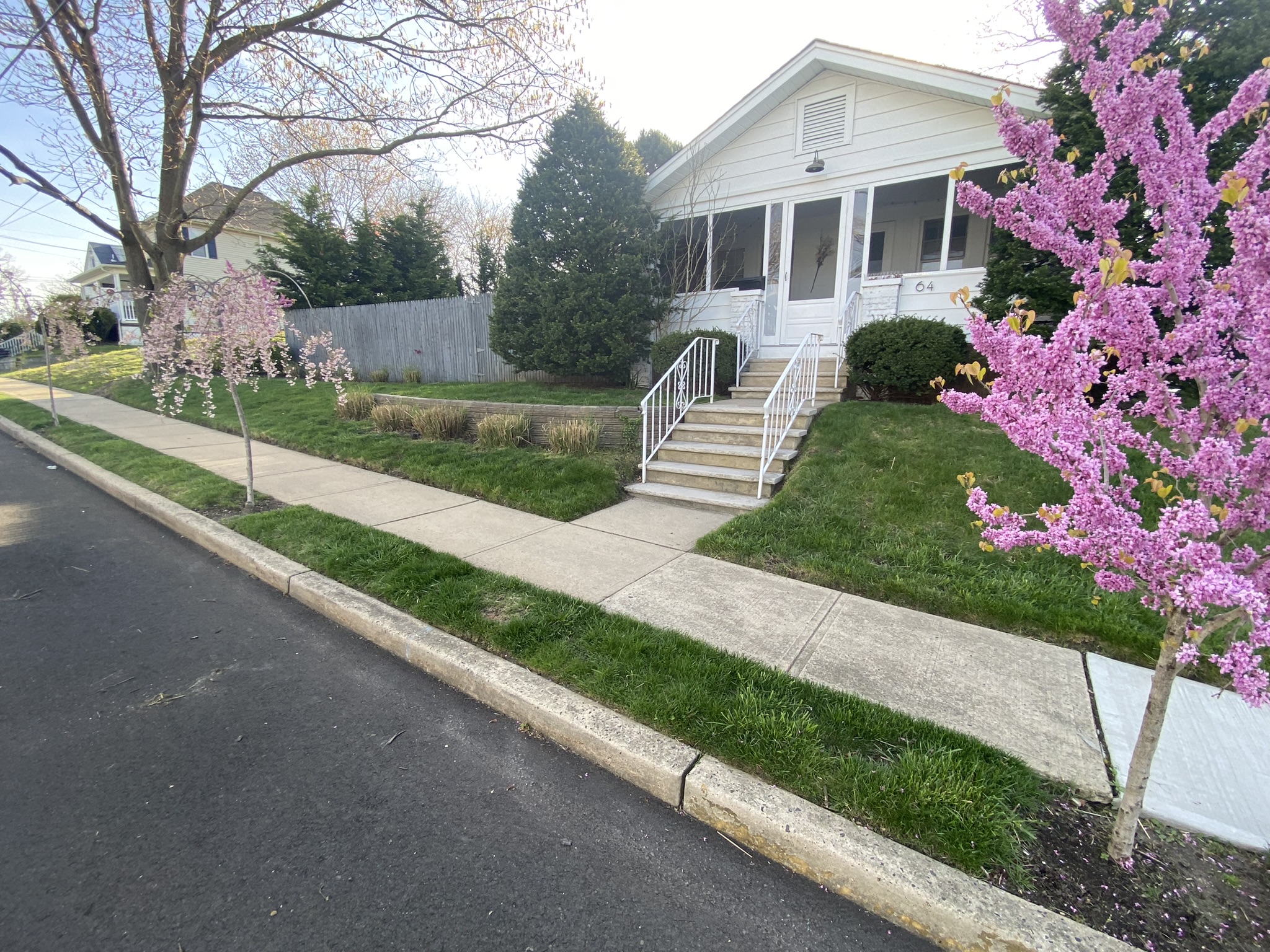Monmouth Square Eatontown Monmouth Square is a transformative redevelopment project in Eatontown, New Jersey, aiming…
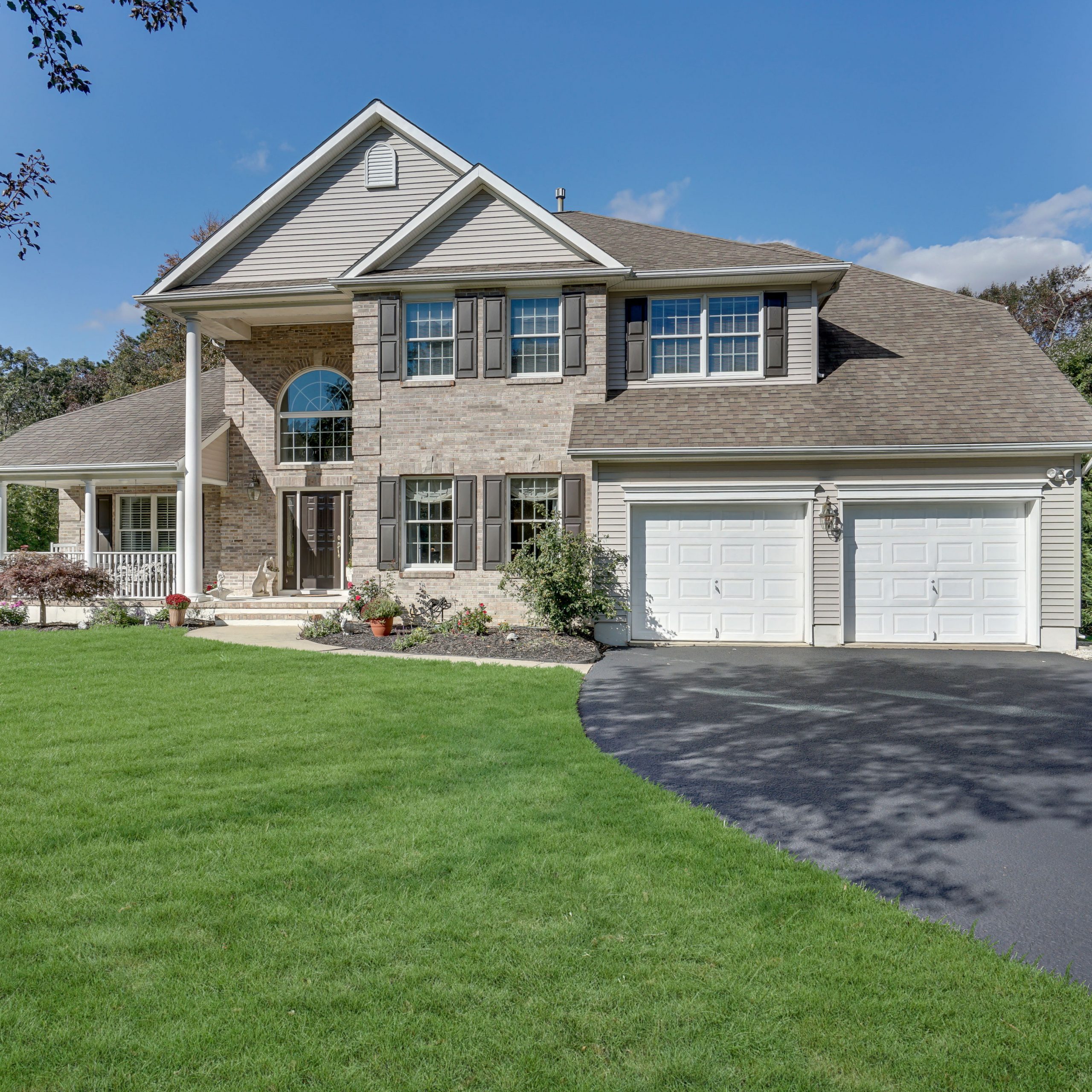
2080 Misty Hollow Drive just listed!
- Judy Collan
- Latest News, NJ
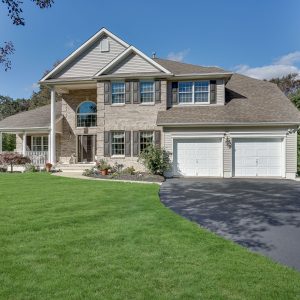
2080 Misty Hollow Drive just listed!
UPDATED brick front colonial with POOL located on a PRIVATE 2+ acre lot in a beautiful tree-lined CUL-DE-SAC neighborhood! This 4/5 bed, 4.5 bath home checks off all your boxes! 2-story foyer, living & family rooms, fireplace, princess suite, hardwood floors & back staircase. Kitchen features granite countertops, 42” cabinets, stainless steel appliances & breakfast bar. Master bedroom suite has 10×7 walk-in closet & spacious master bath. High ceiling walk-out basement has bedroom/office, full bath, exercise & family room, perfect for a mother/daughter setup! Entertain on your 36×15 deck overlooking 20×40 pool! Ride your bike around this quiet neighborhood with Belgium block lined streets. Located close to the beach, restaurants, shopping and train station! Don’t miss this amazing home!
2080 Misty Hollow Drive, Wall, NJ 07719
$765,000








































Property Type:
Residential
Bedrooms:
4
Baths:
4.1
Square Footage:
2,982
Lot Size (sq. ft.):
97,574
Status:
Closed
Current Price:
$765,000
List Date:
10/13/2020
Last Modified:
12/22/2024
Description
UPDATED brick front colonial with POOL located on a PRIVATE 2+ acre lot in a beautiful tree-lined CUL-DE-SAC neighborhood! This 4/5 bed, 4.5 bath home checks off all your boxes! 2-story foyer, living & family rooms, fireplace, princess suite, hardwood floors & back staircase. Kitchen features granite countertops, 42'' cabinets, stainless steel appliances & breakfast bar. Master bedroom suite has 10x7 walk-in closet & spacious master bath. High ceiling walk-out basement has bedroom/office, full bath, exercise & family room, perfect mother/daughter setup! Entertain on your 36x15 deck overlooking 20x40 HEATED pool! Ride your bike around this quiet neighborhood with Belgium block lined streets. Located close to the beach, restaurants, shopping and train station! Don't miss this amazing home!
More Information MLS# 22036925
Contract Info
Status: Closed
List Date: 2020-10-13
Sold Price: $765,000
Current Price: $765,000
List Price/SqFt: 259.89
Property Sub-Type: Single Family Residence
Sub-Type: Detached
Location
House Number: 2080
Street Name: Misty Hollow
Street Suffix: Drive
County: Monmouth
Municipality: Wall (WAL)
Postal City: Wall
State: NJ
Zip Code: 07719
Area/Section: Wall
Complex/Subdivision: Misty Hollow
Elementary School: Allenwood
Middle School: Wall Intermediate
High School: Wall
Directions: Allenwood Rd. to W Hurley Pond Road to Misty Hollow Drive.
General Property Info
Bedrooms: 4
Full Baths: 4
Half Baths: 1
Total Baths: 4.1
# Level 1 - Baths: 0.5
# Level 2 - Baths: 3
# Basement - Baths: 1
Handicap Access: No
Fireplace: Yes
# Fireplaces: 1
Apx SqFt: 2982
# Levels: 2
Apx Year Built: 1999
Garage: Yes
# Car Garage: 2
Acreage: 2.24
Lot Dimensions: 111 x 792
HOA: No
Pool: Yes
Waterfront: No
Waterview: No
Tax and Legal
Taxes: 13993
Tax Year: 2019
Status Change Info
Under Contract Date: 2020-10-23
Sold Date: 2021-01-06
Sold Price: $765,000
Property Features
Ownership Type: Fee Simple
Style: Colonial; Mother/Daughter
Interior: Attic - Pull Down Stairs; Built-in Features; Ceilings - 9Ft+ 1st Flr; Center Hall; Dec Molding; In-Law Floorplan; Laundry Tub; Recessed Lighting; Sliding Doors
Foyer: Closet(s); Dec Molding; Floor - Wood; Two Story
Living Room: Dec Molding; Floor - Wood; TRY/VLT/CATH
Dining Room: Dec Molding; Floor - Wood; TRY/VLT/CATH
Kitchen: Bnook/Dining Area; Butler Pantry; Eat-In; Floor - Ceramic; Pantry; Sliding Door
Primary Bedroom: Floor - Wood; Walk-in Closet
Primary Bath: Ceramic Tile; Double Sinks; Floor - Ceramic; Shower Stall; Whirlpool
Basement: Ceilings - High; Full Finished; Heated; Sliding Glass Door; Walk-Out Access
Floors: Ceramic Tile; W/W Carpet; Wood
Cooling: 2 Zoned AC; Central Air
Heating: 2 Zoned Heat; Forced Air; Natural Gas
Water Heater: Natural Gas
Exterior: Deck; Fence; Lighting; Patio; Porch - Open
Garage: Attached; Direct Access
Siding: Brick; Vinyl
Roof: Shingle
Parking: Asphalt; Double Wide Drive; Driveway; Off Street
Pool: Fenced; Heated; In Ground; Vinyl
Included: Dryer; Garage Door Opener; Microwave; Outdoor Lighting; Refrigerator; Stove; Washer
Zoning: Residential
Lot Description: Back to Woods
Assessment Status: Assessed
Showing: Showing Time
Rooms: Bathroom; Bedroom; Breakfast; Butler Pantry; Dining Room; Exercise Room; Family Room; Foyer; Great Room; Kitchen; Laundry; Living Room; Primary Bathroom; Primary Bedroom
Bathroom Level: Basement; First; Second
Primary Bathroom Level: Second
Bedroom Level: Basement; Second
Breakfast Level: First
Butler Pantry Level: First
Dining Room Level: First
Exercise Room Level: Basement
Family Room Level: Basement
Foyer Level: First
Great Room Level: First
Kitchen Level: First
Laundry Level: First
Living Room Level: First
Primary Bedroom Level: Second
Room Information
Foyer
Length: 14.00
Level: First
Width: 8.00
Level: First
Dimensions: 14 x 8
Living Room
Length: 17.00
Level: First
Width: 12.00
Level: First
Dimensions: 17 x 12
Dining Room
Length: 17.00
Level: First
Width: 13.00
Level: First
Dimensions: 17 x 13
Great Room
Length: 19.00
Level: First
Width: 15.00
Level: First
Dimensions: 19 x 15
Kitchen
Length: 13.00
Level: First
Width: 12.00
Level: First
Dimensions: 13 x 12
Laundry
Level: First
Level: First
Bathroom
Level: First
Level: First
Remarks: Half
Primary Bedroom
Length: 15.50
Level: Second
Width: 15.50
Level: Second
Dimensions: 15.5 x 15.5
Bedroom
Length: 13.00
Level: Second
Width: 11.00
Level: Second
Dimensions: 13 x 11
Bedroom
Length: 11.00
Level: Second
Width: 12.00
Level: Second
Dimensions: 11 x 12
Bedroom
Length: 14.00
Level: Second
Width: 11.00
Level: Second
Remarks: Princess
Dimensions: 14 x 11
Primary Bathroom
Level: Second
Level: Second
Bathroom
Level: Second
Level: Second
Remarks: Full
Bathroom
Level: Second
Level: Second
Remarks: Full
Butler Pantry
Length: 6.00
Level: First
Width: 5.00
Level: First
Dimensions: 6 x 5
Bedroom
Length: 14.00
Level: Basement
Width: 12.00
Level: Basement
Dimensions: 14 x 12
Exercise Room
Length: 16.00
Level: Basement
Width: 12.00
Level: Basement
Dimensions: 16 x 12
Family Room
Length: 18.00
Level: Basement
Width: 13.00
Level: Basement
Dimensions: 18 x 13
Bathroom
Level: Basement
Level: Basement
Breakfast
Length: 14.00
Level: First
Width: 13.00
Level: First
Dimensions: 14 x 13
Listing Office: Keller Williams Realty Spring Lake
Listing Agent: Judith Collan
Last Updated: December - 22 - 2024

The data relating to real estate on this web site comes in part from the Internet Data Exchange program of the MLS of the Monmouth Ocean Regional REALTORS®, and site contains live data. IDX information is provided exclusively for consumers' personal, non-commercial use and may not be used for any purpose other than to identify prospective properties consumers may be interested in purchasing.
Check Out These Related Posts
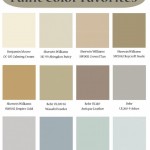 Staging your home with paint colors
Staging your home with paint colors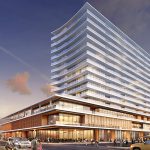 Asbury Ocean Club Surfside Resort and Residences – 1101 Ocean Ave. Asbury Park
Asbury Ocean Club Surfside Resort and Residences – 1101 Ocean Ave. Asbury Park Congratulations on the purchase of your dream home!
Congratulations on the purchase of your dream home! Menu at the Ocean Twp. NJ Italian Festival 2022
Menu at the Ocean Twp. NJ Italian Festival 2022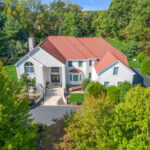 1721 Azure Dr. Wall Twp. Just Listed
1721 Azure Dr. Wall Twp. Just Listed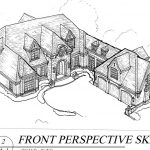 Stunning Colts Neck New Construction!
Stunning Colts Neck New Construction!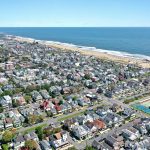 What Could 2021 Mean for the Housing Market?
What Could 2021 Mean for the Housing Market?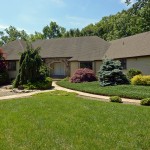 29 Jonathan Holmes Rd. JUST LISTED on 21 acres!
29 Jonathan Holmes Rd. JUST LISTED on 21 acres!
