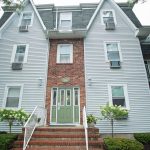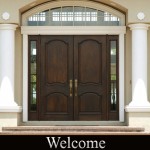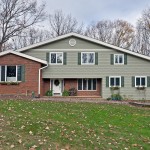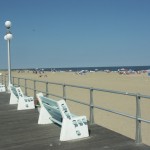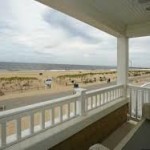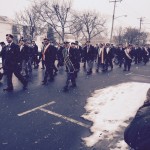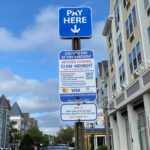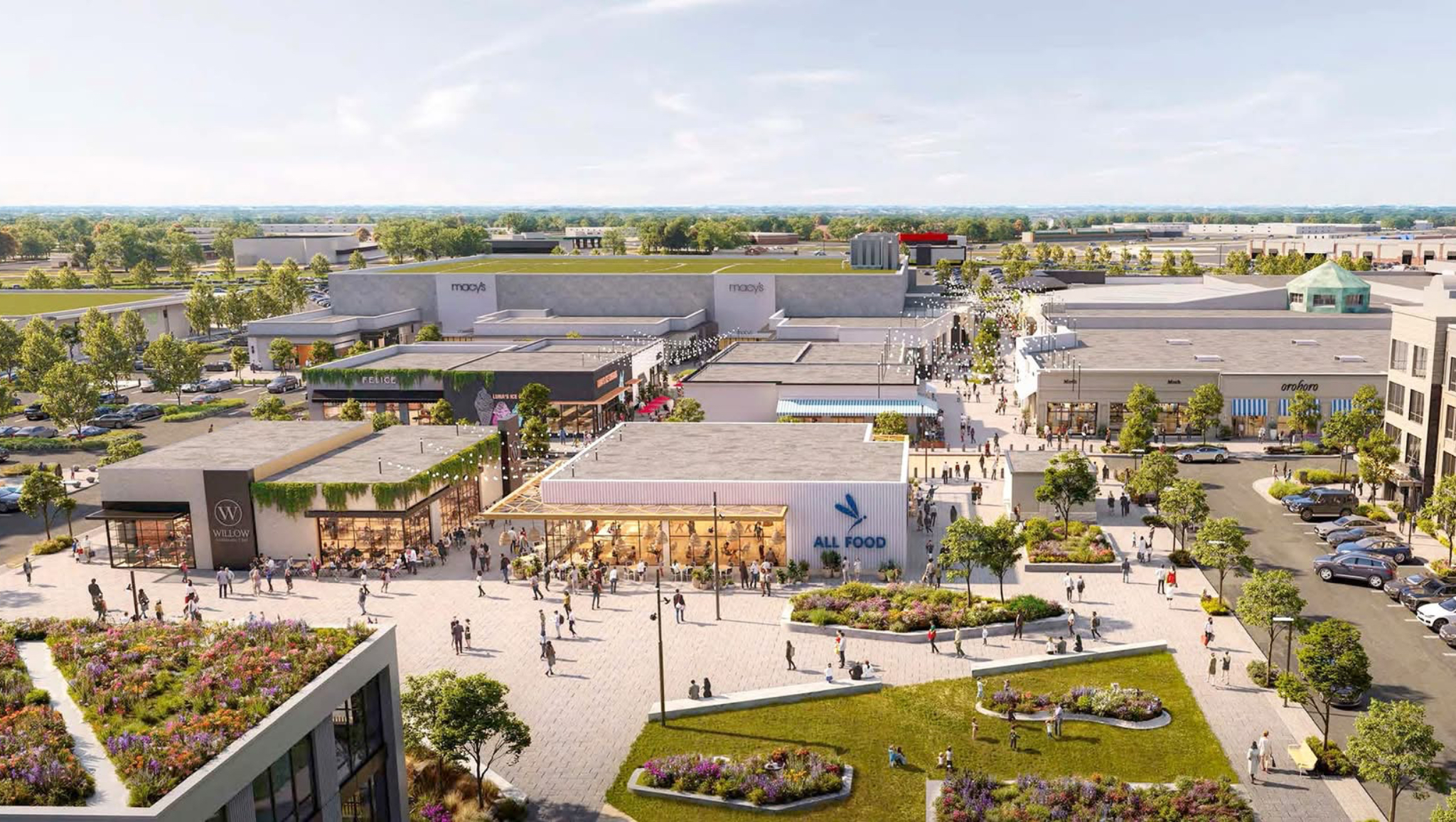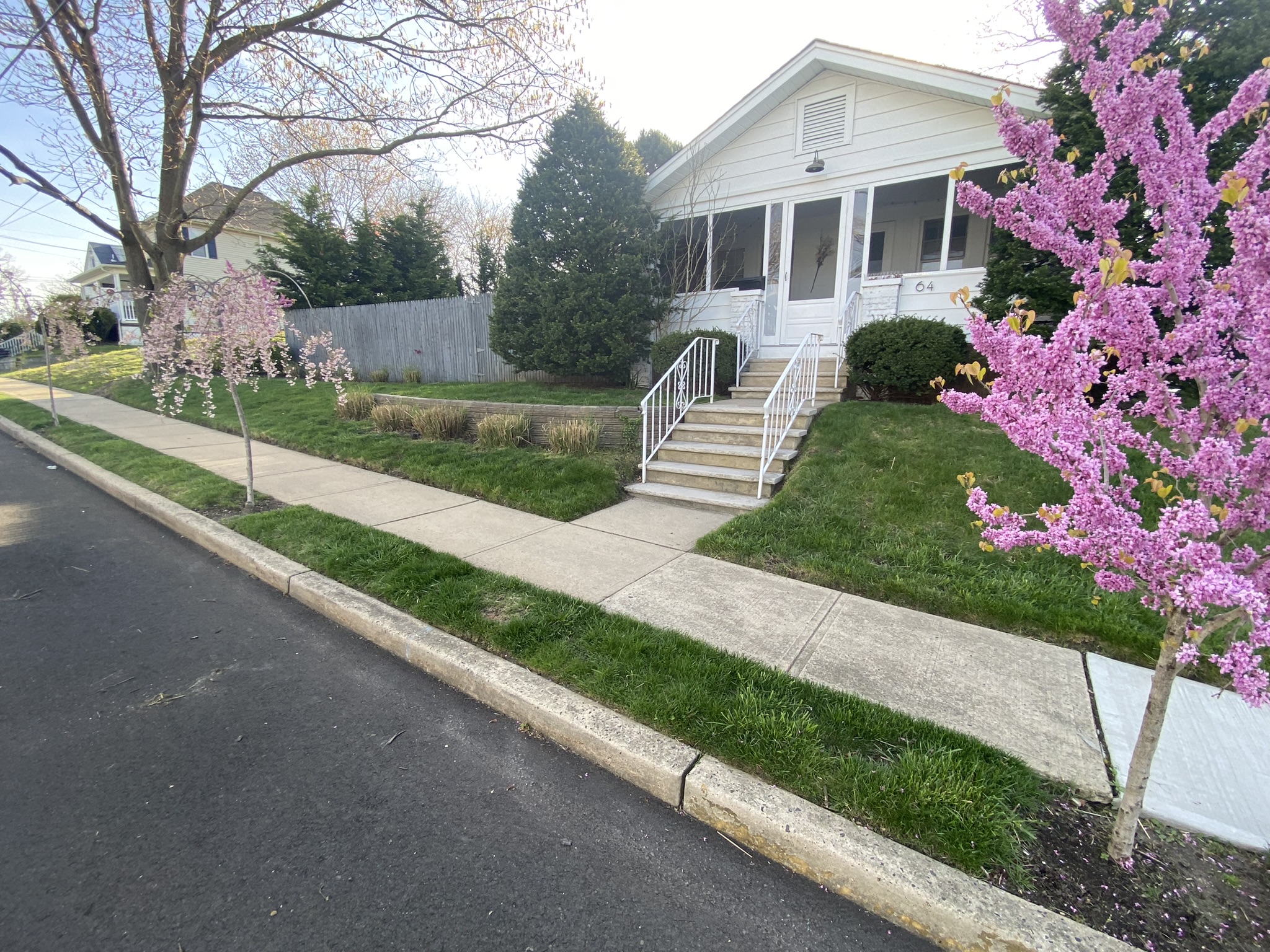Monmouth Square Eatontown Monmouth Square is a transformative redevelopment project in Eatontown, New Jersey, aiming…
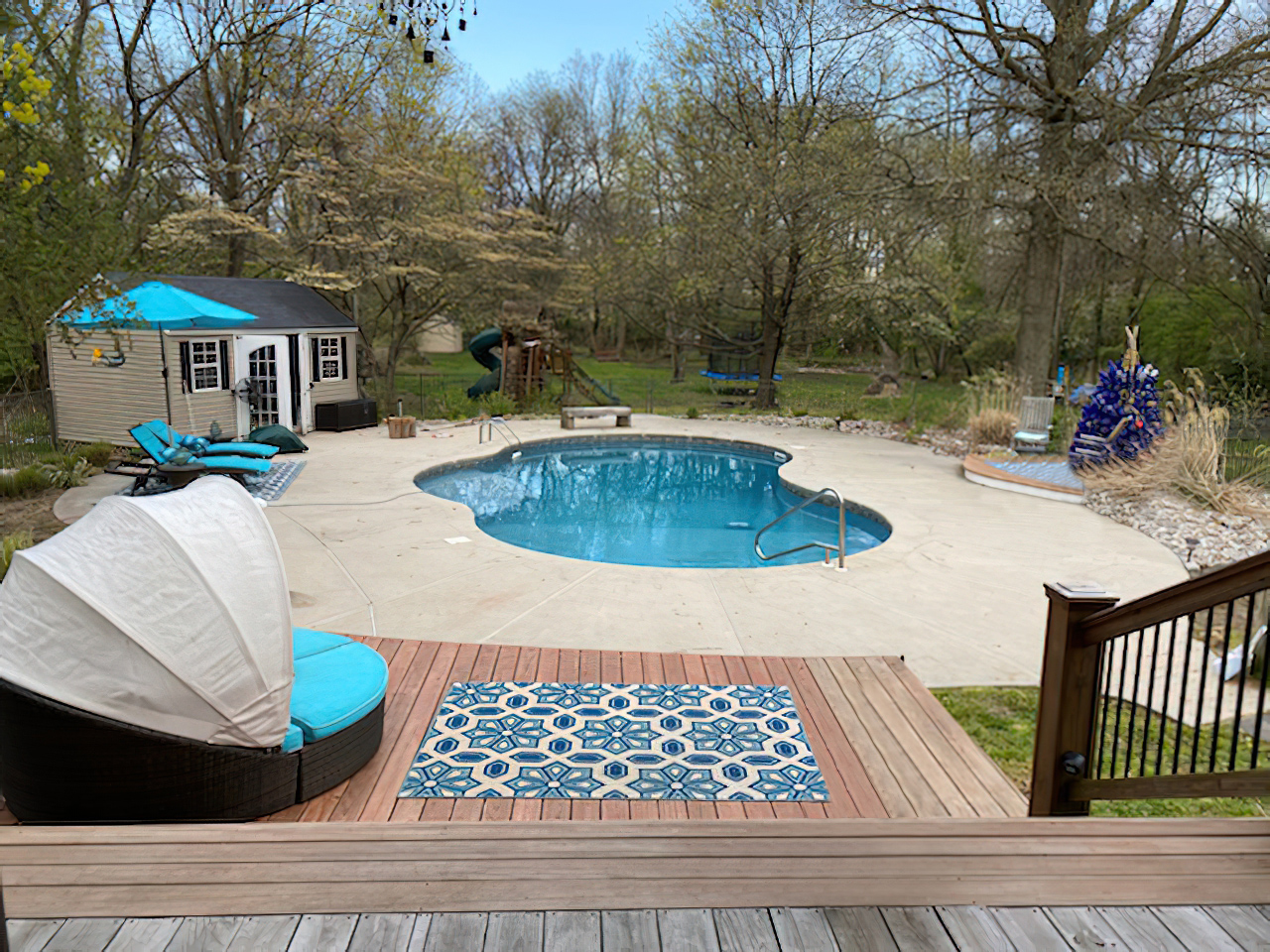
1212 Remsen Mill Rd Wall Just Listed
- Judy Collan
- Latest News, NJ, Wall Twp.
1212 Remsen Mill Rd Wall Just Listed
This private oasis home checks off all your boxes! Upgraded 4/5 bedroom colonial on 1.65 park-like acres with heated salt water pool, finished basement and in-law suite! Eat-in kitchen has center island, granite counter tops and stainless steel appliances. Huge family room with wood fireplace. First floor in-law suite has living room, kitchenette, bedroom with walk-in closet, full bath and washer/dryer. Spacious master & guest bedrooms with high-end renovated baths. Finished basement with high ceilings. Like to entertain? Huge covered deck, salt water heated inground pool and fire pit all set on a gorgeous park-like property. Great location, walk to Shark River Park and only a 10 min. drive to the beach.
1212 Remsen Mill Road, Wall, NJ 07753
$802,500







































Property Type:
Residential
Bedrooms:
4
Baths:
3.1
Square Footage:
2,928
Lot Size (sq. ft.):
71,874
Status:
Closed
Current Price:
$802,500
List Date:
2/04/2021
Last Modified:
12/23/2024
Description
Private oasis home checks off all your boxes! Upgraded 4/5 bedroom colonial on 1.65 park-like acres with heated salt water pool, finished basement and in-law suite! Eat-in kitchen has center island, granite counter tops and stainless steel appliances. Huge family room with wood fireplace. First floor in-law suite has living room, kitchenette, bedroom with walk-in closet, full bath and washer/dryer...make a perfect mother/daughter! Spacious master & guest bedrooms with high-end renovated baths. Finished basement with high ceilings. Like to entertain? Huge covered deck, salt water heated inground pool and fire pit all set on a gorgeous park-like property. Great location, walk to Shark River Park and only a 10 min. drive to the beach.
More Information MLS# 22101336
Contract Info
Status: Closed
List Date: 2021-01-16
Start Showing Date: 2021-02-04
Sold Price: $802,500
Current Price: $802,500
List Price/SqFt: 256.15
Property Sub-Type: Single Family Residence
Sub-Type: Detached
Location
House Number: 1212
Street Name: Remsen Mill
Street Suffix: Road
County: Monmouth
Municipality: Wall (WAL)
Postal City: Wall
State: NJ
Zip Code: 07753
Area/Section: Wall
Complex/Subdivision: None
Elementary School: Central
Middle School: Wall Intermediate
High School: Wall
Directions: Gully Rd. to Remsen Mill Rd.
General Property Info
Bedrooms: 4
Full Baths: 3
Half Baths: 1
Total Baths: 3.1
# Level 1 - Baths: 1.5
# Level 2 - Baths: 2
Handicap Access: No
Fireplace: Yes
# Fireplaces: 1
Apx SqFt: 2928
# Levels: 2
Apx Year Built: 1985
Garage: Yes
# Car Garage: 2
Acreage: 1.65
Lot Dimensions: 134X443X519X105IRR
HOA: No
Pool: Yes
Waterfront: No
Waterview: No
Status Change Info
Under Contract Date: 2021-02-23
Sold Date: 2021-04-14
Sold Price: $802,500
Property Features
Ownership Type: Fee Simple
Style: Colonial; Mother/Daughter
Interior: Attic - Pull Down Stairs; Bay/Bow Window; Center Hall; French Doors; In-Law Floorplan; Recessed Lighting
Foyer: Floor - Ceramic
Living Room: Floor - Ceramic
Dining Room: Floor - Ceramic
Kitchen: Bnook/Dining Area; Center Island; Eat-In; Floor - Ceramic; French Doors; Pantry
Primary Bedroom: Floor - Wood; Full Bath; Walk-in Closet
Primary Bath: Ceramic Tile; Shower Stall; Tub
Basement: Bilco Style Doors; Ceilings - High; Finished; Full; Walk-Out Access
Floors: Ceramic Tile; Tile; W/W Carpet; Wood
Cooling: Central Air
Heating: Forced Air; Natural Gas
Water Heater: Natural Gas
Exterior: Deck; Lighting; Shed
Garage: Detached; Oversized
Siding: Brick; Vinyl
Roof: Shingle
Parking: Asphalt; Driveway; Off Street
Pool: Heated; In Ground; Salt Water
Out Buildings: Shed(s)
Included: Blinds/Shades; Dishwasher; Dryer; Light Fixtures; Microwave; Refrigerator; Screens; Stove
Zoning: Residential
Lot Description: Oversized
Assessment Status: Assessed
Rooms: Bathroom; Bedroom; Dining Room; Foyer; Great Room; In-Law-Suite; Kitchen; Laundry; Living Room; Primary Bathroom; Primary Bedroom
Bathroom Level: First; Second
Primary Bathroom Level: Second
Bedroom Level: First; Second
Dining Room Level: First
Foyer Level: First
Great Room Level: First
In-Law-Suite Level: First
Kitchen Level: First
Laundry Level: First; Second
Living Room Level: First
Primary Bedroom Level: Second
Room Information
Foyer
Level: First
Level: First
Dining Room
Length: 14.00
Level: First
Width: 12.00
Level: First
Dimensions: 14 x 12
Kitchen
Length: 22.00
Level: First
Width: 14.00
Level: First
Dimensions: 22 x 14
Great Room
Length: 27.00
Level: First
Width: 19.00
Level: First
Dimensions: 27 x 19
Bathroom
Level: First
Level: First
Remarks: Full
Primary Bedroom
Length: 17.00
Level: Second
Width: 12.00
Level: Second
Dimensions: 17 x 12
Primary Bathroom
Level: Second
Level: Second
Bedroom
Length: 13.00
Level: Second
Width: 13.00
Level: Second
Dimensions: 13 x 13
Bedroom
Length: 18.00
Level: Second
Width: 11.00
Level: Second
Dimensions: 18 x 11
Bedroom
Length: 13.00
Level: Second
Width: 12.00
Level: Second
Dimensions: 13 x 12
Bathroom
Level: Second
Level: Second
Remarks: Full
Laundry
Level: Second
Level: Second
Living Room
Level: First
Level: First
Remarks: In-law living room
In-Law-Suite
Level: First
Level: First
Bedroom
Level: First
Level: First
Remarks: In-law bedroom
Bathroom
Level: First
Level: First
Remarks: In-law bath
Kitchen
Level: First
Level: First
Remarks: In-law kitchenette
Laundry
Level: First
Level: First
Remarks: In-law laundry
Listing Office: Keller Williams Realty Spring Lake
Listing Agent: Judith Collan
Last Updated: December - 23 - 2024

The data relating to real estate on this web site comes in part from the Internet Data Exchange program of the MLS of the Monmouth Ocean Regional REALTORS®, and site contains live data. IDX information is provided exclusively for consumers' personal, non-commercial use and may not be used for any purpose other than to identify prospective properties consumers may be interested in purchasing.
