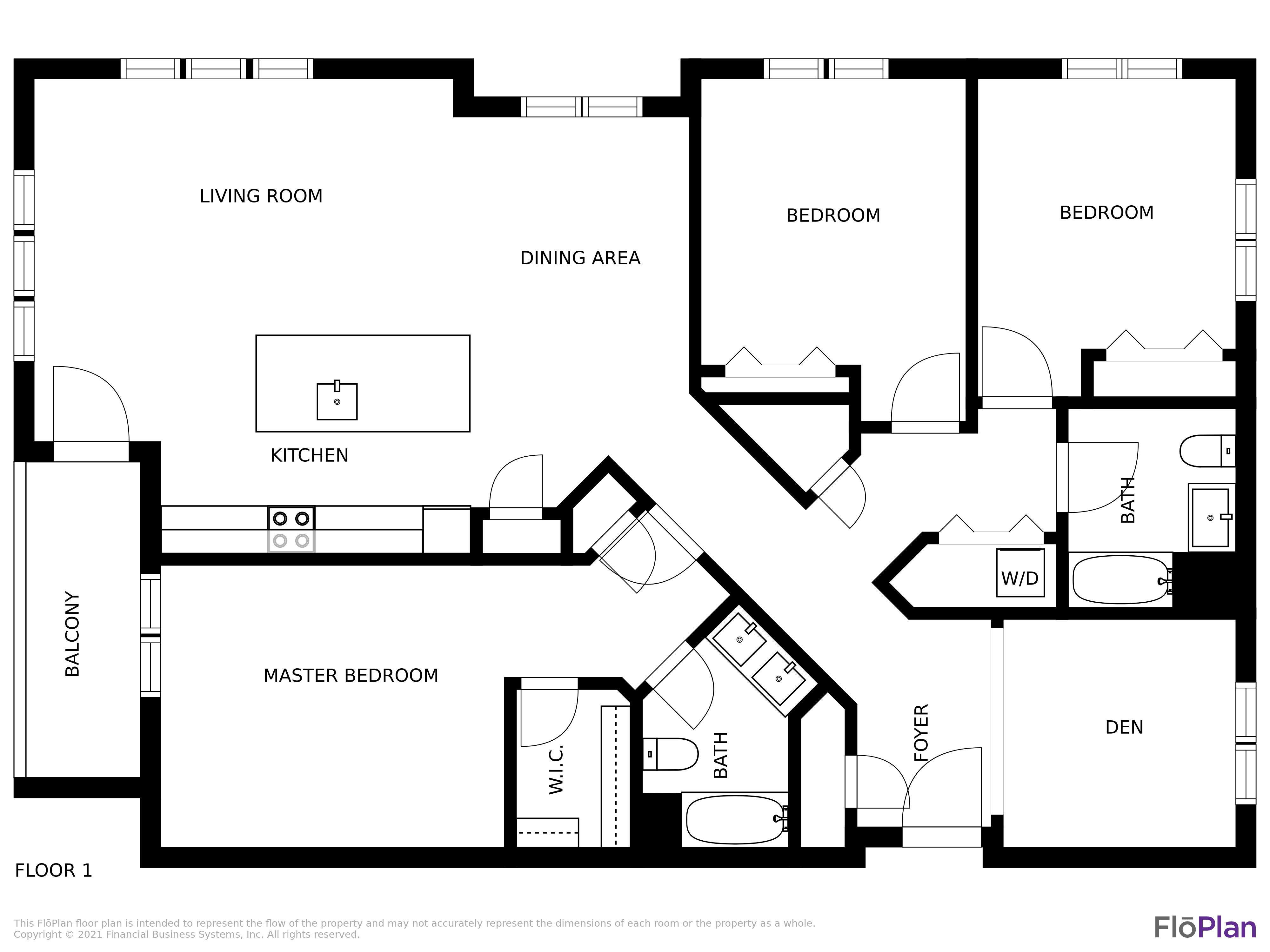55 Melrose Terrace, 306, Long Branch, NJ 07740
$749,168































Property Type:
Residential
Bedrooms:
3
Baths:
2
Square Footage:
1,744
Lot Size (sq. ft.):
137,650
Status:
Closed
Current Price:
$749,168
List Date:
5/01/2021
Last Modified:
11/02/2021
Description
NOT ONE, NOT TWO, BUT THREE PARKING SPACES COME WITH THIS THREE-BEDROOM CONDO IN 55 MELROSE IN PIER VILLAGE. In addition to two spaces in the underground garage there is a third assigned space, #72, in front of the building. This sleek and modern apartment also features a den which could make a fourth sleeping area. Located in popular Pier Village, 55 Melrose is a short walk to stores, the boardwalk, and the beach. Amenities include restricted building access, a community pool, and a fitness room. THREE BEDROOM CONDOS ARE HARD TO FIND. THREE BEDROOM CONDOS WITH THREE ASSIGNED PARKING SPACES ARE ONE OF A KIND. SEE THIS ONE TODAY!
More Information MLS# 22113349
Contract Info
Status: Closed
List Date: 2021-05-01
Sold Price: $749,168
Current Price: $749,168
List Price/SqFt: 429.57
Property Sub-Type: Condominium
Sub-Type: Condominium
Model: Three Bedroom
New Construction: No
Location
House Number: 55
Street Name: Melrose
Street Suffix: Terrace
Unit/Suite #: 306
County: Monmouth
Municipality: Long Branch (LON)
Postal City: Long Branch
State: NJ
Zip Code: 07740
Area/Section: Beachfront North
Complex/Subdivision: Pier Village
Middle School: Long Branch
High School: Long Branch
Directions: Ocean Blvd into Pier Village at Laird, turn on Landmark to 55 Melrose Terrace.
General Property Info
Bedrooms: 3
Full Baths: 2
Total Baths: 2
# Level 1 - Baths: 2
Fireplace: No
Apx SqFt: 1744
# Levels: 1
# Units/Bldgs: 44
Apx Year Built: 2000
Garage: Yes
# Car Garage: 2
Assigned Parking: Yes
# Parking Spaces: 3
Acreage: 3.16
HOA: Yes
Assn Fee: 899.62
Assn Fee Paid: Monthly
Pool: Yes
Waterfront: No
Waterview: No
Farm: No
Tax and Legal
Asmnt - Total: 666600
Farm Assessed: No
Deed Restricted: No
Taxes: 13932
Tax Year: 2020
Status Change Info
Under Contract Date: 2021-05-07
Sold Date: 2021-06-17
Sold Price: $749,168
Property Features
Ownership Type: Condominium
Style: End Unit; One Level Unit; Upper Level
Interior: Ceilings - 9Ft+ 1st Flr; French Doors
Foyer: Closet(s)
Living Room: Floor - Wood
Dining Room: Floor - Wood
Kitchen: Center Island; Ceramic Tile; Granite/Stone Counter; Newer
Master Bedroom: Floor - W/W Carpet; Full Bath; Walk-in Closet
Master Bath: Ceramic Tile; Double Sinks; Floor - Ceramic; Tub
Basement: None; Slab
Floors: Ceramic Tile; W/W Carpet; Engineered
Cooling: 3+ Zoned AC; Central Air; Electric Heat Pump
Heating: 3+ Zoned Heat; Electric; Electric Heat Pump
Water Heater: Electric
Water/Sewer: Public Sewer; Public Water
Exterior: Controlled Access; Lighting; Terrace; Thermal Window
Garage: Direct Entry; Underground Garage
Siding: Brick; Other - See Remarks
Roof: Flat
Parking: Asphalt; Assigned; Off Street; On Street; Open; Paved
Pool: Common; Concrete; Fenced; Heated
Included: AC Units; Blinds/Shades; Dishwasher; Dryer; Electric Cooking; Light Fixtures; Microwave; Refrigerator; Screens; Self/Con Clean; Stove
Zoning: Condo; Residential
Lot Description: Level; Ocean Block
Water Type: Oceanside/Beach Blk
Common Elements: Association; Common Area; Controlled Access; Exercise Room; Landscaping; Pool; Professional Management
Management Type: Professional Off Site
Fee Includes: Common Area; Exterior Maint; Fire/Liab; Lawn Maintenance; Mgmt Fees; Pool; Snow Removal; Trash
Allowable: Cats; Dogs; Rentals; One Cat; One Dog
Assessment Status: Assessed
Showing: Showing Time
Rooms: Bedroom; Den; Dining Room; Kitchen; Living Room; Master Bedroom
Bedroom Level: First
Den Level: First
Dining Room Level: First
Kitchen Level: First
Living Room Level: First
Master Bedroom Level: First
Room Information
Living Room
Length: 18.00
Level: First
Width: 11.00
Level: First
Dimensions: 18 x 11
Dining Room
Length: 16.00
Level: First
Width: 9.00
Level: First
Dimensions: 16 x 9
Kitchen
Length: 18.00
Level: First
Width: 9.00
Level: First
Dimensions: 18 x 9
Master Bedroom
Length: 23.00
Level: First
Width: 12.00
Level: First
Dimensions: 23 x 12
Bedroom
Length: 14.00
Level: First
Width: 11.00
Level: First
Dimensions: 14 x 11
Bedroom
Length: 13.00
Level: First
Width: 11.00
Level: First
Dimensions: 13 x 11
Den
Length: 10.00
Level: First
Width: 9.00
Level: First
Dimensions: 10 x 9
Listing Office: RE/MAX Elite
Listing Agent: Richard Nagel
Last Updated: November - 02 - 2021

The listing broker's offer of compensation is made only to participants of the MLS where the listing is filed.
The data relating to real estate on this web site comes in part from the Internet Data Exchange program of the MLS of the Monmouth Ocean Regional REALTORS®, and site contains live data. IDX information is provided exclusively for consumers' personal, non-commercial use and may not be used for any purpose other than to identify prospective properties consumers may be interested in purchasing.